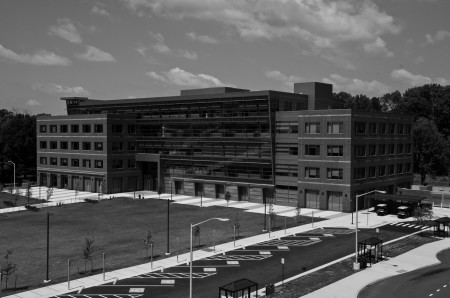
Housing VIII is expected to be ready for students ahead of schedule. The $53 million project will begin housing students in the spring. Photo by: Jake McLernon
George Mason University’s Fairfax campus has exploded in size in recent years, as evidenced by the construction of many new buildings. Several such projects are underway as the new school year begins today.
One of the most noticeable additions to Mason’s Fairfax campus is University Hall, a 142,767-square-foot building on the northern edge of campus that now serves as the administrative hub of the university.
“Most of the people who moved into the building were strewn about on campus and off, “ said Project Manager Alex Iszard, “so to put all the administrative personnel in one building is a great asset to the university.”
In addition to administrative space, the facility offers classrooms on the ground floor and four retail spaces.
“We’re working on leases for all four spaces,” said Director of Real Estate Peter Rosen. The four tenants slated to occupy the space are Panda Express, Einstein Bros. Bagels, a UPS store and vegan restaurant Everlasting Life Cafe.
Rosen said he hopes the four businesses are open by spring 2012.
Another flagship construction project on campus is the first phase of Housing VIII. Contractors are expected to finish work on the first part of the facility in time for students to move in spring 2012.
“The contractor is very efficient in his methods of construction, so he’s able to finish it sooner,” said Project Manager Nancy Pickens.
When the project is complete, the $53 million venture will boast 600 beds across different buildings near the intersection of Ox Road and University Drive.
“The rooms are beautiful,” Pickens said. Both suite- and apartment-style housing will be available, with upperclassmen in mind.
Students living in the University Commons neighborhood — the small buildings around Hanover near Southside — will be moving into the new facility. Once they have moved, several renovations will be made to the University Commons neighborhood.
“The old buildings are going to be renovated,” Pickens said. “The renovation of residence halls will be completed by fall 2012 in University Commons. They will be modernized and receive HVAC and life safety upgrades.”
Hanover, a common building that plays host to student gatherings, will receive a complete renovation. Upgrades to the housing buildings are expected to be completed by the start of fall 2012 while the upgrades to Hanover may stretch past the start of the semester.
Renovation work on the Presidents Park facility, which houses freshmen, has been completed in time for freshman move-in. The work completed this summer was the fourth and final phase of the Presidents Park renovation.
“These are HVAC upgrades, electrical upgrades, fire and life safety upgrades and cosmetic upgrades like new carpet, doors and security,” Pickens said. The buildings are now all accessible via key card instead of keys, though individual rooms are still keyed.
Work on 60,000 square feet of new laboratory space is well underway by Science and Tech I and II.
Along with a full building renovation, contractors are working on the new building which will connect the two Science and Tech buildings.
“The new hall is called Laboratory Annex,” Iszard said. “It adds lab space for the College of Science. There’s also an atrium and some special collections that will be housed in the building.”
Students who have walked near the building in the past year may have noticed an ever-changing sidewalk scheme, though Iszard said the layout of footpaths in the area should remain the same as it is now until the end of construction.
An outdoor amphitheater-style classroom that cuts into a hillside near the building will be added.
“It’s just tiered grass and it’s not very large, but it’s perfect if any profs wanted an outdoor classroom or something along those lines,” Iszard said.






Comments